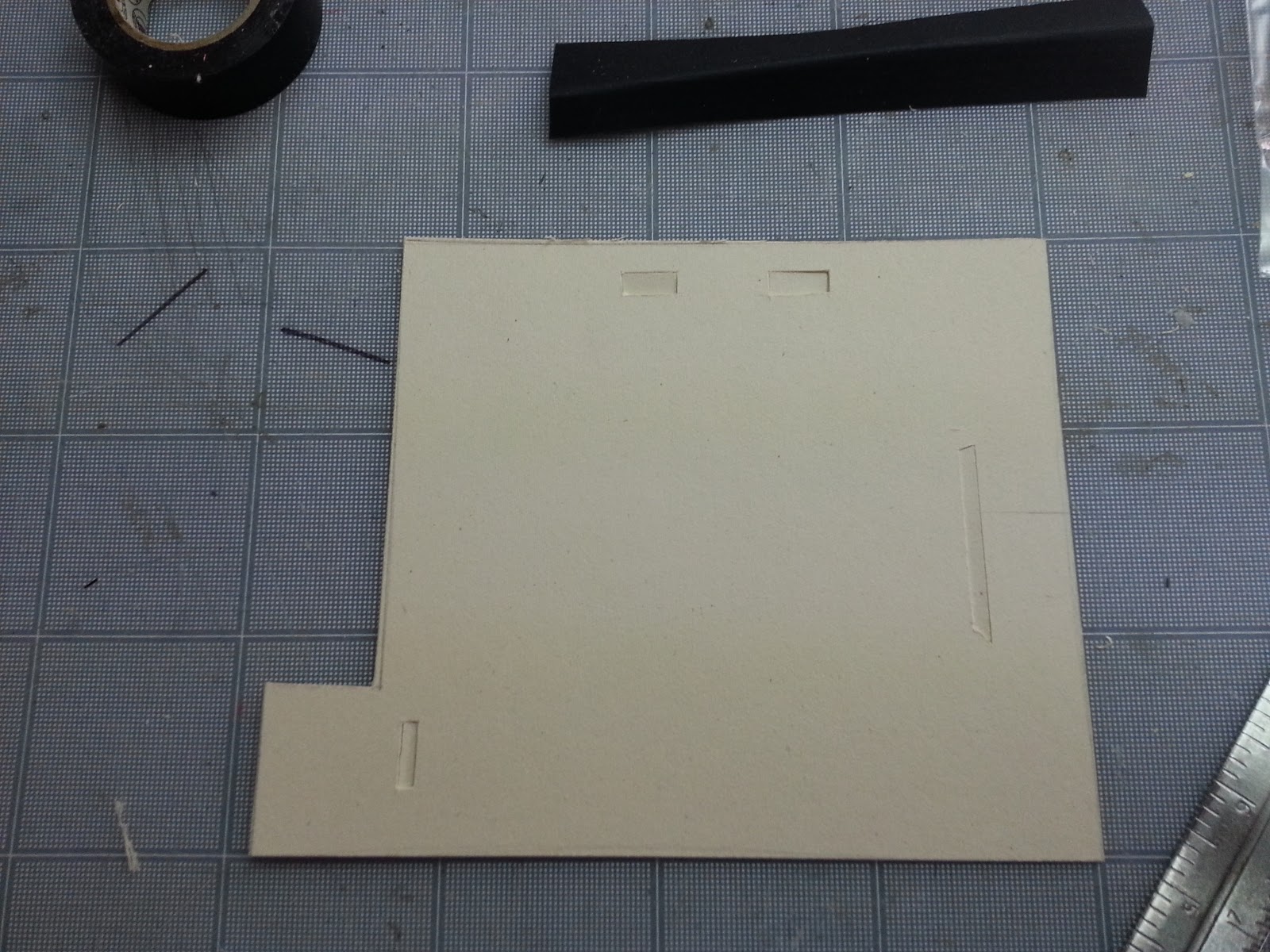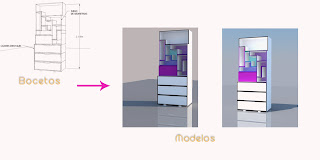Project 2 LIGHT
In this project, i want to direct the sunshine and artificial light to a tunnel that has holes in different zones.
These holes are intended to simulate a lamp. The tunnel is made of mirrors to reflect the light throughout the room



To explain the concept of this project, i made a model of my room, in the ceiling I draw a guide where the light would flow and illuminate through the holes.



In the first prototype, the tunnel was made of straight walls and the corners were 45° to allow the continuation of the light´s reflection. Then I used a lamp to simulated the sun movement during the day and a made a chart to show the results.
The main idea is to avoid using artificial lighting during the day and using just one light source during the night, thus saving energy














